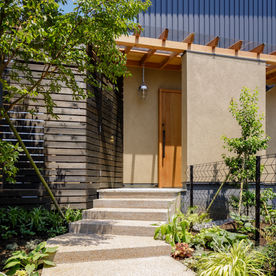Ikuyo Ono Architects Studio
IKUYO ONO ARCH STUDIO















This is a two-story house built on land near the sea. The second floor is a spacious family living room, and the first floor entrance is under the atrium. From the atrium, which is an indoor space that feels like the outdoors, there is a terrace (outdoor space) that feels like an indoor space surrounded by a glass roof and board fence, creating a connection between the inside and outside. We designed the space while consulting with the client regarding ventilation, brightness, openness, surrounding atmosphere, texture, color, etc. Because there are few partitions within the space, the entire building is heated by heating that stores heat in the concrete foundation. A wood-burning stove is also installed, and you can enjoy the scent of flames and wood in the dirt floor space.
House of Shonan
House of Shonan
photo by Ippei Shinzawa